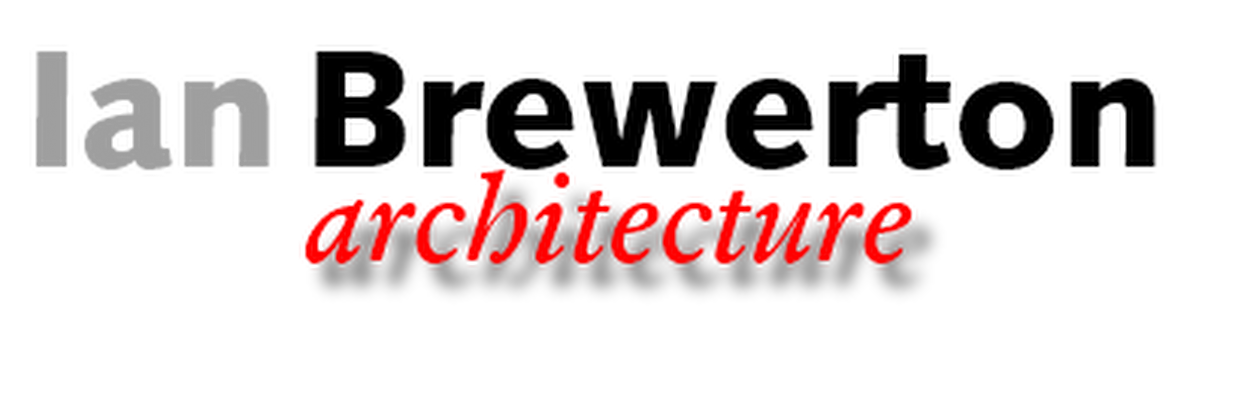The Amani Centre - Ian Brewerton Architecture
Main menu:
The Amani Centre
Projects
The Amani Centre ('Amani' means 'peace' in Swahili) is home to The Hideaway Youth Project and Trinity Community Church. Set in the heart of Moss Side Manchester, the area has seen massive social and economic change over the last two generations, and for much of that period has been an area of major economic deprivation. Throughout that period the Church provided a community focus and community facilities, working alongside the Hideaway Youth Project (originally set up by the Church) which continues to offer support and opportunities for young people.

The original building, vandalised and awaiting demolition in the
The current building was first erected as a Youth Centre in the '60's. The Church used several other local premises following the demolition of the original buildings and the Youth Centre was altered in the '80's to provide better accomodation to both Church and Youth Project. In the meantime the congregation had merged with Moss Side United Reformed Church to become United Peoples Church.

The 'Hideaway' building as modernised in the '80's
Following the union of United Peoples Church with Hulme and Chorlton Road United Reformed Churches under the new name of Trinity Community Church it was decided to carry out further works. The aim of the project was to refurbish and improve the existing premises, which had suffered considerable wear and tear over some twenty years of intensive use, and to build an extension which would provide additional accommodation for meetings and activities.
In addition to providing more space, the extension was also intended to present a more open and inviting appearance than the dour and 'fortress-like' appearance of the existing building, and the extension was designed as an extensively glazed atrium. Even though extensively glazed the design achieved a 'very good' rating under the BREEAM environmenal assessment scheme when independently evaluated at design stage.

The new atrium, opened 2012

The atrium interior
This was achieved by :
- use of daylighting in the atrium (it is impossible to turn the atrium lights on when effective daylight is available); this also allows naturally occuring solar gains through glazed area to contribute to the heating of the building
- natural ventilation (automatically controlled but without fans) to prevent overheating
- massive insulation to non-glazed parts of the structure - the lightweight wall panels incorporate 15" of insulation
- high efficiency fluorescent lighting thoughout the building, and state-of-the-art LED lighting to the atrium and parts of the ground floor (no bulbs to change for the next 15 years or so)
- upgrading to the insulation and draughtproofing of the original building
The extension was formally opened by the Revd Dr Kirsty Thorpe, Moderator of the United Reformed Church, in April 2012 at a multi-faith service with participants from the Muslim, Sikh, Jewish and Buddhist communities as guests of the Christian congregation.
